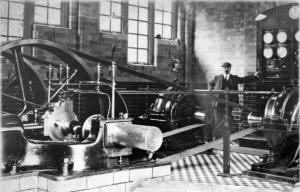|
The North West 27th - 30th April 2015 Led by Dr Ian West |
|
| Below are just a few images of some of the curiosities of the tour and some snippets from the extensive notes provided for every tour member. | |
| Lyme Park Lyme Park is, in many ways, the archetypical stately home. A hunting lodge was built on this site around 1400 but the present house dates back to the Elizabethan period. It was extensively remodelled and extended, firstly by the Venetian architect Giacomo Leoni in the 1720s and then by Lewis Wyatt in the 1810s. And there is much to be seen of early Country House Technology. The image is of the generator house, c1904, with Mr Mace, the electrician, presiding. |
 |
| Quarry Bank Mill In 1782 Samuel Greg embarked on building a new water-powered mill at the site in Styal, in partnership with John Massey. The mill started spinning warp threads but in 1796, Greg went into partnership with Peter Ewart, who brought technical expertise to the partnership and modernised the mill. This was the story and the site which formed the basis of the televison series "The Mill". The Gregs' house stands next to the mill buildings. The image shows one of the greenhouses in the Gregs' garden which is under restoration by the National Trust. |
|
| Tatton Park The Tatton Park estate was purchased by the Egerton family in 1598 and remained in their ownership until its transfer to the National Trust c1960. Work was started on rebuilding in the 1760s, by Thomas Pritchard and continued c1788-91 for William Egerton, who inherited the estate in 1780, to a design by Samuel Wyatt. There is so much to see here that we need a whole day on site. The first image shows part of the railway in the basement used by staff to move coal and other goods around the house. The second image shows the party investigating the pump house, part of the water supply system, with a large "NO ACCESS" sign obviously not normally open to the public. |
|
| Dunham Massey The Booth family occupied a manor house at Dunham at the start of the 15th century. They were created Earls of Warrington in 1690 and the present house was built by the 2nd Earl about 1730. On his death, it passed to his daughter, who married Lord Grey, 4th Earl of Stamford. The house was let for most of the second half of the 19th century by the 7th Earl, who had gambled away much of the family fortune and married a former circus performer, but Dunham enjoyed a late lease of life when the 9th Earl inherited the estate in 1905 and the London architects Compton Hall were employed to modernise the property. From the 18th century, the water supply came from the Well House, a curious structure in the garden containing a pair of manual pumps which raised water from a well to a tank on the upper floor of the building. The wooden pipes can still be seen. This was replaced around 1860 with a water-powered pump in the mill, which fed water to tanks in the roofs of the mansion and coach house. The image shows part of the water powered saw-mill on the estate, restored by Boucher & Sons in 1980 for the NT (John Boucher, one of the "sons", accompanied the tour) |
|
| All images Copyright (c) 2016 Heritage of Industry Ltd | |
